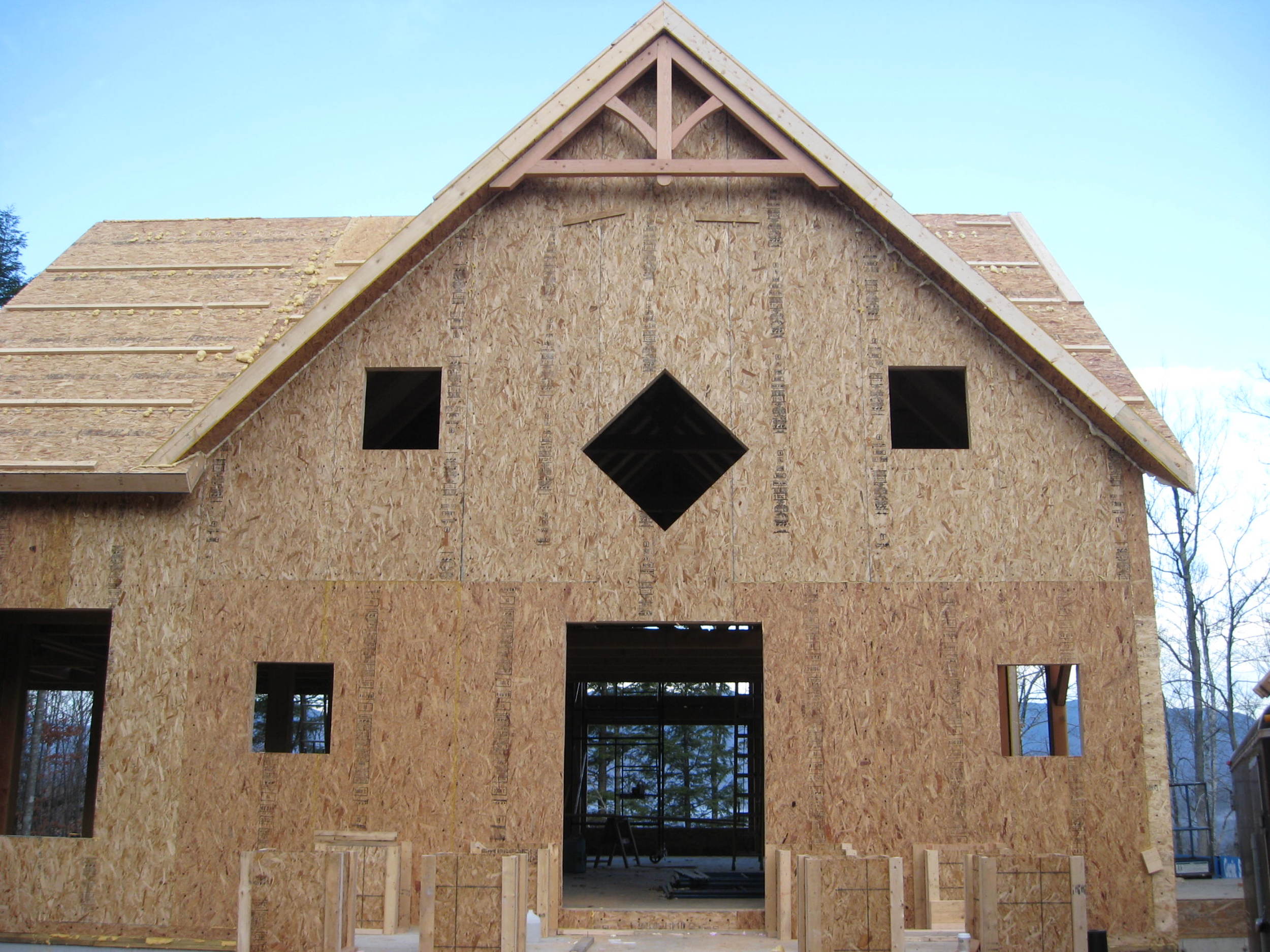THE TIMBER FRAME
The timber frame, in engineering terms, supports the building that takes shape around it. For those of us who work or live with the timber frame, it is much more than that. The timber frame is a powerful architectural element that carries its inherent strength and integrity into the interior space, gracing a home, cottage, or barn with tradition, warmth, and a refined ruggedness.
We are proud to build structures that we know will stand for generations. The solid beauty of the timber frame is timeless. Its harmonious blend of strength, grace, and efficiency transcends the whims of style.
Because the panels attach to the outside of the frame, you enjoy the maximum amount of living space inside. The timber frame itself, with its balanced proportions and rugged beauty, is fully visible in the interior of your home.
Once the frame has been erected by our craftsmen, another crew installs the insulating panels for the walls and roof. Safe, durable, and energy efficient, the three-part panel system consists of a core of rigid insulation bonded to exterior-grade oriented strand board on the outside surface and drywall or wood on the interior surface. The panels enclose the frame in a weather-tight skin that fits snugly around windows, doors, and skylights.
At Rockport Post & Beam, we use methods of timber framing practiced for hundreds of years. We carefully select stocks of Douglas fir, native pine, oak, hemlock, and recycled timbers, and help you choose the wood best suited to your taste and the style of your home. Our craftsmen cut, size, and plane the chosen timbers, using hand and power tools, then hand craft the frame with mortise and tenon joinery, pegged with hardwood trunnels. The completed frame is a single, self-supporting structural unit with clean, simple lines that give the building an enduring elegance. The precise details of the frame are flexible, and we’re happy to guide you in selecting what works best for your particular needs.






