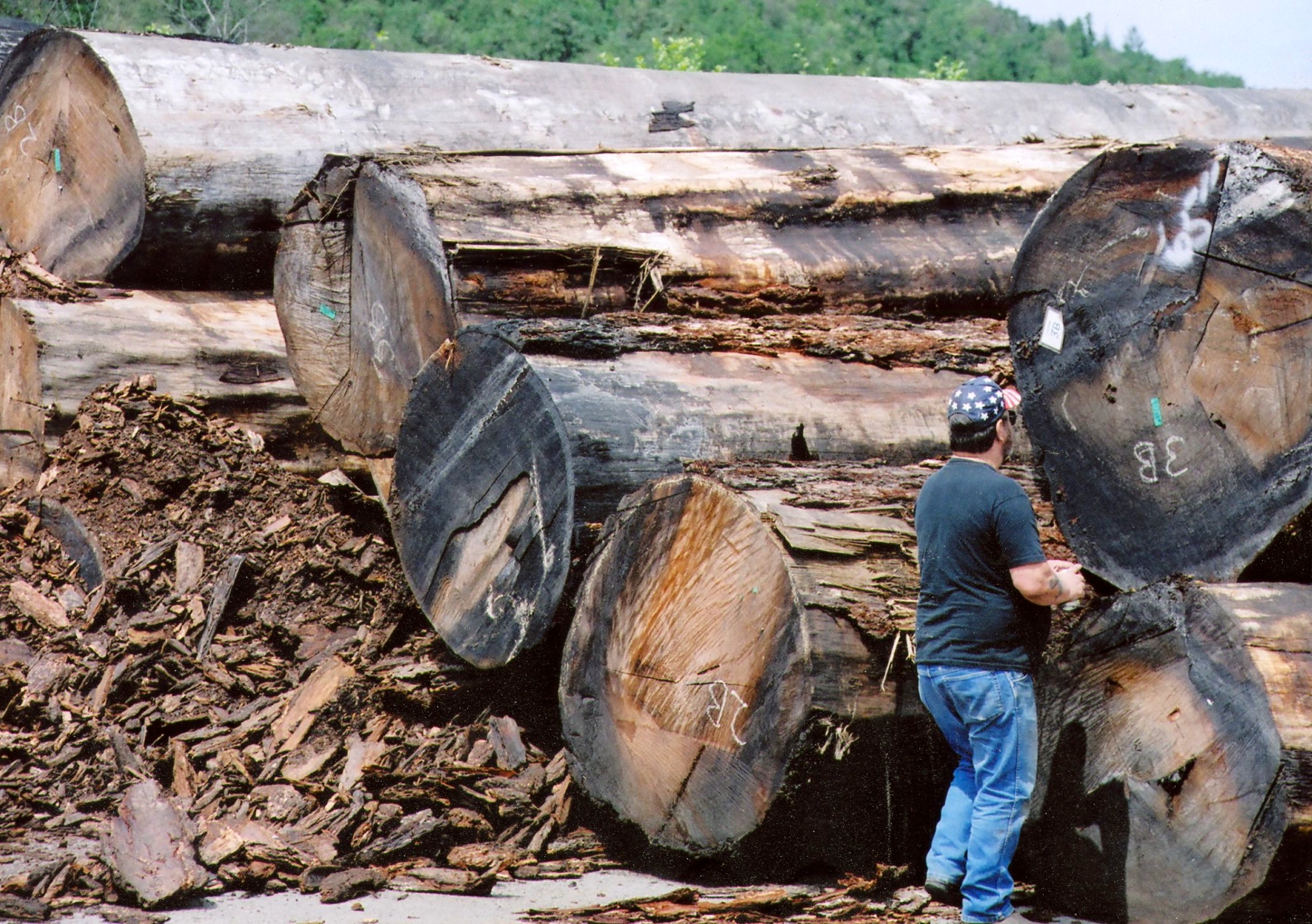Building Green
We have been building green buildings from day one because of the decisions we make when it comes to our building materials.
Our bread and butter, wood, is a renewable and sustainable resource that uses far less energy compared with alternative construction materials (concrete, steel, etc.). Furthermore the use of timbers, instead of conventional framing lumber, is even more responsible because timbers require less processing as it is used closer to it's natural state. Our Douglas Fir timbers are Sustainable Forestry Initiative products, which come from managed forests, ensuring the resource is harvested in a renewable and sustainable manner . We also frequently use native Maine species that are a locally harvested renewable product. Another great green option is the use of recycled and reclaimed timbers. We collect timbers from old barns and mills and rework them with new joinery to give them a second life. Recycled timbers are a great way to minimize the environmental impact while also adding character and history to a new building.
At Rockport Post & Beam, we believe that only the highest-quality materials should be used in the construction of the classic timber frame, and that building green should not, and does not, have to compromise this. The strength and beauty of the frame is dependent on the quality of the timbers. Every part of the frame will be visible, and that's why we carefully select each piece of Douglas fir, native pine, oak, hemlock, or recycled timber. We receive our timbers rough sawn and then run them through our four sided planer to bring them to exact finished dimensions and a flawless finished surface.
When it comes to insulating our timber frame buildings we use a three-part panel system that's durable and extremely energy efficient to provide exterior sheathing, insulation, and your interior wall surface. Structurally insulated panels (SIPs) are a natural fit for a timber frame because they can be attached to the outside of the frame allowing the entire frame to remain exposed to the interior. A byproduct of this method of frame and panel construction is the creation of a super insulated building. Various types of foam core, sandwiched between exterior-grade oriented strand board, allow for a wide range of R-values with virtually no limit. As a general rule walls will range anywhere from R-15 to R-36 and roofs range from R-38 to R-70. Aside from the high R-values that can be achieved, and potentially even more importantly, SIPs create an insulating system that virtually eliminates air infiltration and thermal bridging, which leads to the panel insulating system out performing the conventional framing and insulating systems. Stick framing creates a thermal bridge at every stud where there is not insulation. This leads to 27% of an average stick framed wall not having any insulation compared with 3% in an average SIP wall. The end result of a building insulated with structurally insulated panels is one that will be extremely energy efficient and comfortable to live in. The savings through lower energy consumption is a noticeable benefit in our timber frame and panel buildings.
Want a Net Zero home? Through integration with a renewable energy source (solar, thermal, wind, etc.) our super insulated homes are easily turned into a net zero home because of their high efficiency when it comes to heating and cooling.
Want to be completely off the grid? Again, through careful planning and taking advantage of renewable energy sources our homes can be turned into efficient self sustaining homes.
Please see The Timber Frame, The Frame and Panel System, or The Finished Shell System for complete technical specs.


