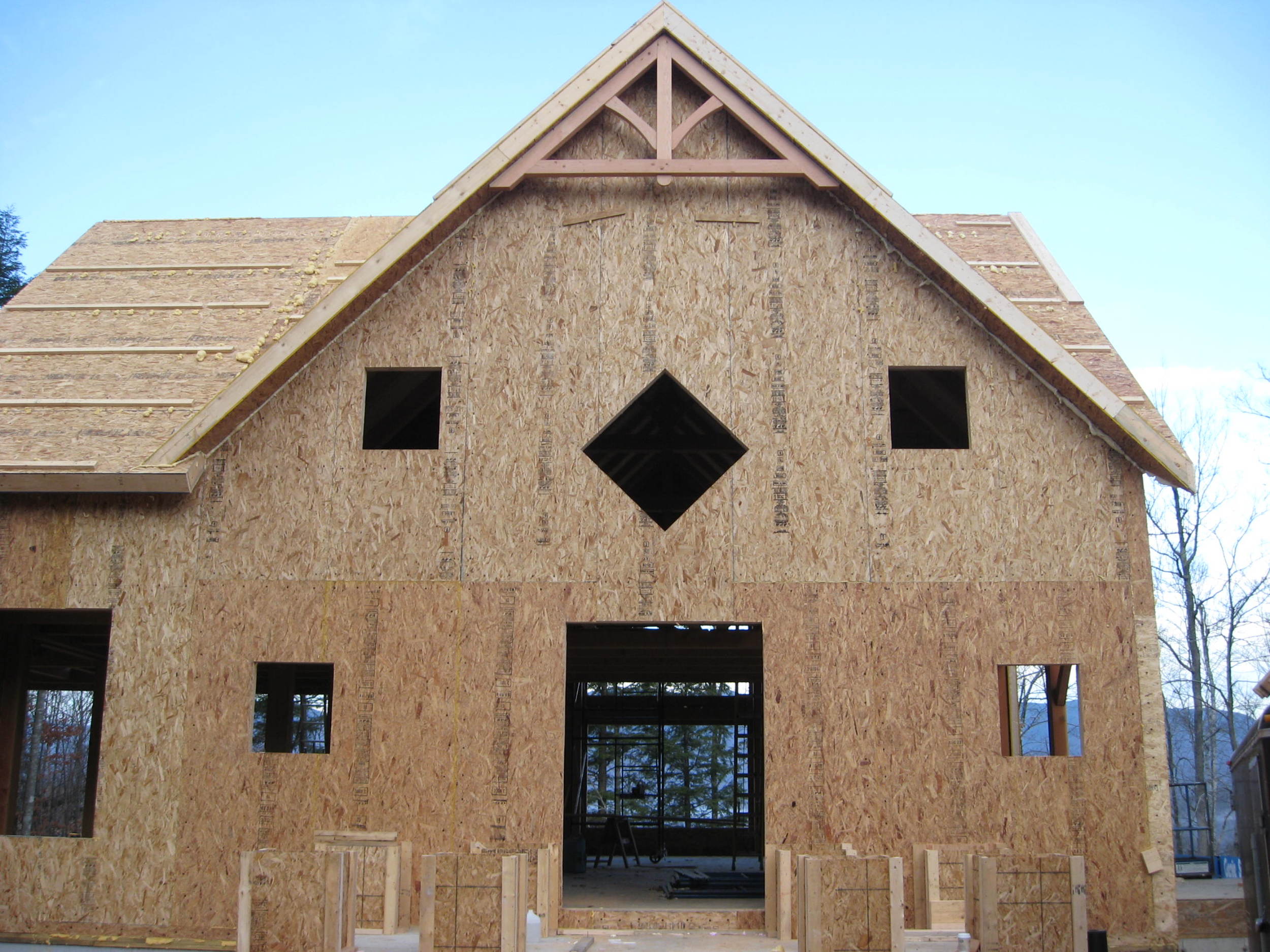FRAME AND PANEL SYSTEM
Available throughout Maine and New England; Rockport Post & Beam's Frame and Panel System includes material and labor for the following:
Post & Beam Frame
The precut frame is erected on the owner's foundation and first floor deck system. Specifications and drawings for the foundation and deck are provided by Rockport Post & Beam.
Post & Beam Material
We use red oak, Douglas fir, white pine, hemlock, or recycled timbers with traditional joinery (mortise and tenons with hardwood pegs). Kiln-dry timbers are available in some of these species.
Deck on Foundation
We provide the plans for others to build. Typically, it is a light-frame constructed deck of 2" x 10" kiln-dried spruce floor joists or open-floor truss system, pressure-treated sills, sill seal, and ¾" cdx plywood subfloor or its equivalent.
Sidewalls
Insulating stress-skin panels are installed with rough openings for windows and exterior doors. (Panels are composed of a core of rigid insulation 3 ½" or greater, bonded to 7/16" exterior-grade oriented strand board on the exterior and interior surface; ½" drywall or wood on the interior surface; R-16 to R-26 or higher.) Rough openings for windows and doors are lined with 2-bys. (Note: Other options for wall material are available upon request.)
Roof
Our custom vented roof panel system or insulating stress-skin panels with an R-factor of 38 or higher are installed with rough openings for skylights and small dormers. The interior surface of the roof system can be sheetrock or wood.
Second Floor Subfloor/First Floor Ceiling
We'll provide details for various systems for others to install. We recommend that sound control be installed between the floor levels.
Exterior Trim
We'll provide details for various systems for others to install. Many different types of exterior trim packages are available to fit the style of the home.
For price guidelines, please call 1-888-285-8562 or email us at info@rockportpostandbeam.com





